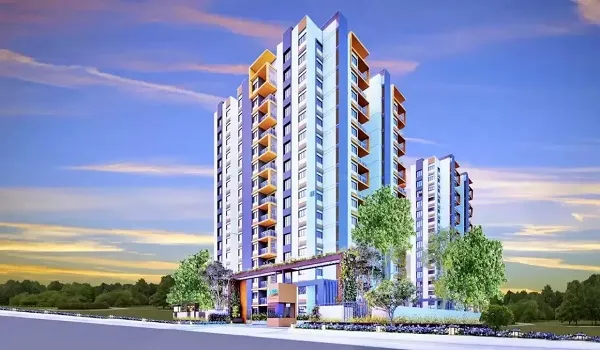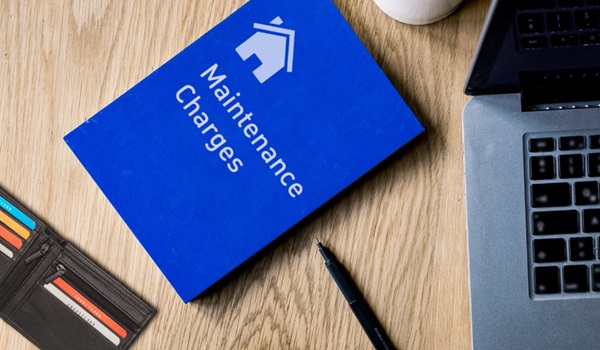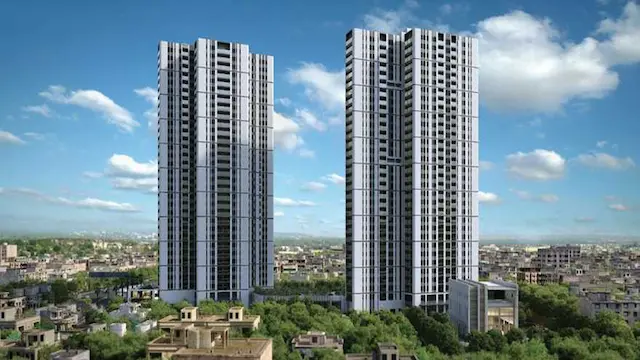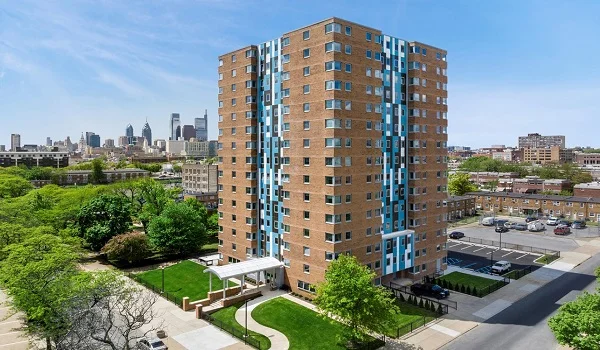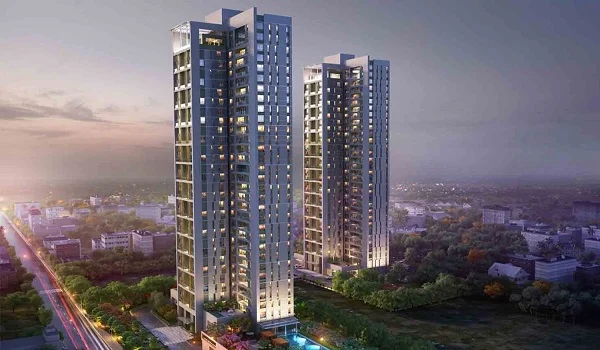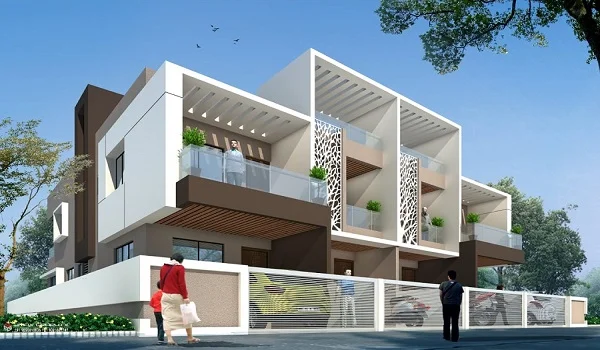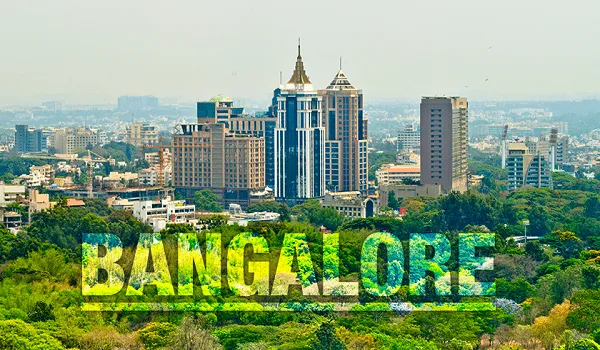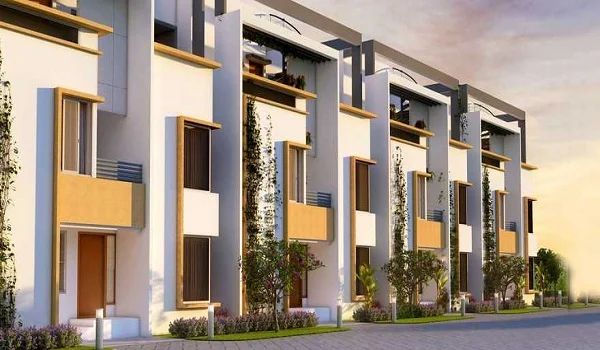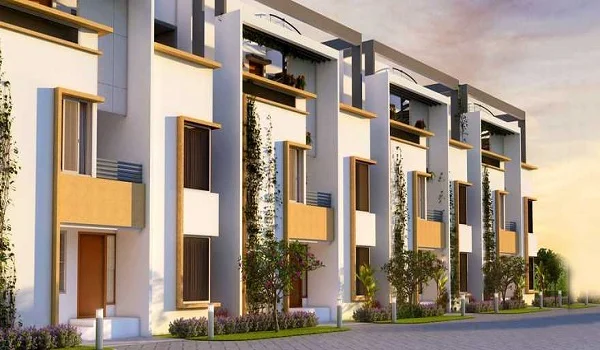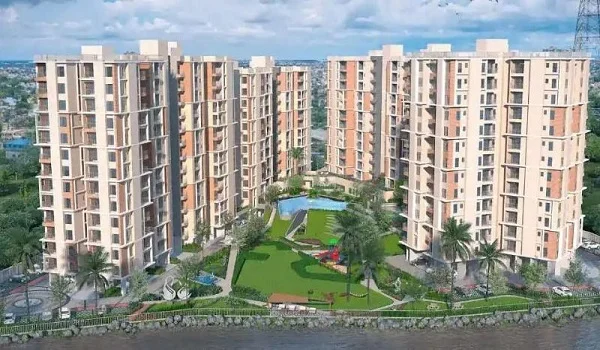Birla Ojasvi Floor Plan
Birla Ojasvi floor plan consists of 1, 2, and 3 BHK apartments and 4 BHK row houses diagrams. It shows the arrangement of living spaces, rooms, doors, windows, bathrooms, utility areas, kitchens, and balconies. The units range in size from 460 sq. ft. to 3,353 sq. ft. There are 607 units in total, spread across 3 towers, each with B+G+33 floors.
The floor plan provides detailed information on room layouts and dimensions, including carpet, built-up, and super built-up areas. The 1 BHK and 2 BHK apartments each have a single layout option, while the 3 BHK apartments offer four different layout options.
A floor plan is a useful tool that provides a bird's-eye view of a property. It showcases its structural and design elements, such as windows, walls, staircases, doors, etc. It is beneficial for buyers to understand how the units will look once they are finished. It helps to decide which units meet the requirements.
Below is the list of various floor plans available in Birla Ojasvi are given:
| Unit Type | Floor area | Price |
|---|---|---|
| 1 BHK | 460 Sq Ft | Sold Out |
| 2 BHK | 929 Sq Ft | Rs 1.45 - 1.50 Cr* Onwards |
| 3 BHK | 1252 - 1282 Sq Ft | Rs 1.92 - 2.1 Cr* Onwards |
| 3 BHK Signature | 1361 - 1387 Sq. Ft | Rs 2.37 - 2.63 Cr* Onwards |
| Row House | 3353 Sq. Ft | Rs 5.65 Cr* Onwards |
Birla Ojasvi 1 BHK floor plan
The elegant 1 BHK floor plan in Birla Ojasvi is carefully constructed to provide a comfortable environment. Every flat is the peak of luxury. The rooms' layout is designed to make the rooms well lit with natural light.
1 BHK Plan is available in 1 layout.
- 1 BHK floor area – 460 sq. ft
It is crafted in such a way that it utilizes the maximum space in a useful way. These flats are perfect for bachelors, single people, or young couples who only need compact spaces. The small living spaces bring a connection among the members. Also, it is easy to maintain and keep clean.
The 1 BHK floor plans of the apartments include:
- a foyer
- one cosy bedroom
- one modern bathroom
- one kitchen with an attached utility
- balcony
Birla Ojasvi 2 BHK floor plan
Birla Ojasvi 2 BHK floor plan is well-designed, which makes it roomy, positive, and airy. As it is designed according to Vasstu, which creates a positive vibe. It is an ideal option for families in the city.
- 2 BHK floor area - 929 sq. ft.
These apartments are good for small families with one or two kids. They have enough space and privacy for a growing family. It helps to lead a clutter-free life.
Birla Ojasvi 2 BHK apartment consists of:
- a foyer
- two bedrooms
- two bathroom
- one kitchen with an attached utility
- balcony
Birla Ojasvi 3 BHK floor plan
The opulent 3 BHK floor plan in Birla Ojasvi are designed in a luxurious way to give their residents a refined space. These floor plans show a layout that makes the most of natural light and space. It has large living spaces with big rooms and more number of windows.
Type of 3 BHK Floor Plans:
- 3 BHK Type A - Luxury - 1252 sq. ft
- 3 BHK Type B - Luxury - 1282 sq. ft
- 3 BHK Type C - Signature - 1361 sq. ft
- 3 BHK Type D - Signature - 1387 sq. ft
These flats are primarily meant to accommodate larger families with more members. Joint families can choose these apartments, which have larger rooms and regions. The residents can live in a clutter-free home.
The floor plans of the three-bedroom apartments include:
- one foyer
- three bedrooms
- three bathroom
- one kitchen with an attached utility
- balcony
Birla Ojasvi Rowhouse Floor Plan
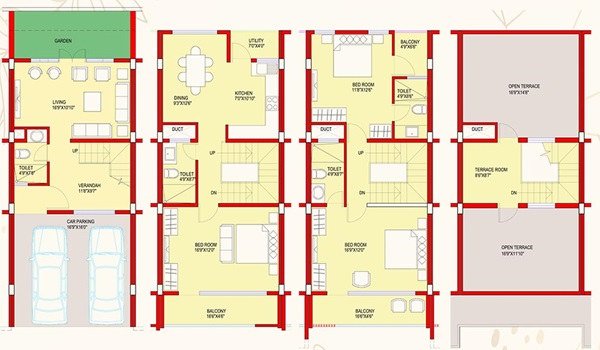
Rowhouse is a series of houses joined by a common wall. It gives the best of both apartments and villas. These homes provide the beauty of a standalone villa but are connected as apartments. And these units are more budget-friendly than villas.
4 BHK floor plan of Birla Ojasvi row house
The elegant 4 BHK row house is designed with an aim to give residents an elite living experience as that of luxurious villas. Only 8 units of row houses are available.
- 4 BHK row house floor area – 3,353 sq. ft
The 4 BHK row houses consists of 4 bedrooms, 4 bathrooms, a kitchen with an attached utility along with other rooms such as a family room, living room, dining room, study room, and private terrace. It consists of 2 storeys, three bedrooms above and two on the ground floor.
Frequently Asked Questions
1. Do all the units in the project offer enough ventilation?
All the units in Birla Ojasvi have good ventilation, big windows, and a lot of natural light. The apartments are designed according to Vaastu.
2. What does a 2 BHK apartment in the project consist of?
The 2 BHK apartment consists of a living area, two bedrooms, two bathrooms, a kitchen with an attached utility, and 1 or 2 balconies. The area of a 2 BHK apartment is 929 sq. ft.
3. Can we change the floor plan of any unit in the project after booking?
It is difficult to change the floor plan of the units, but the project offers a wide range of choices for the buyers.
4. How many row houses are there in the project?
Birla Ojasvi consists of 8 row houses, which offer a unique blend of apartments and villas.
5. What is the floor area of 1 BHK apartment in the project?
The 1 BHK apartment in Birla Ojasvi has a carpet area of 460 sq. ft.
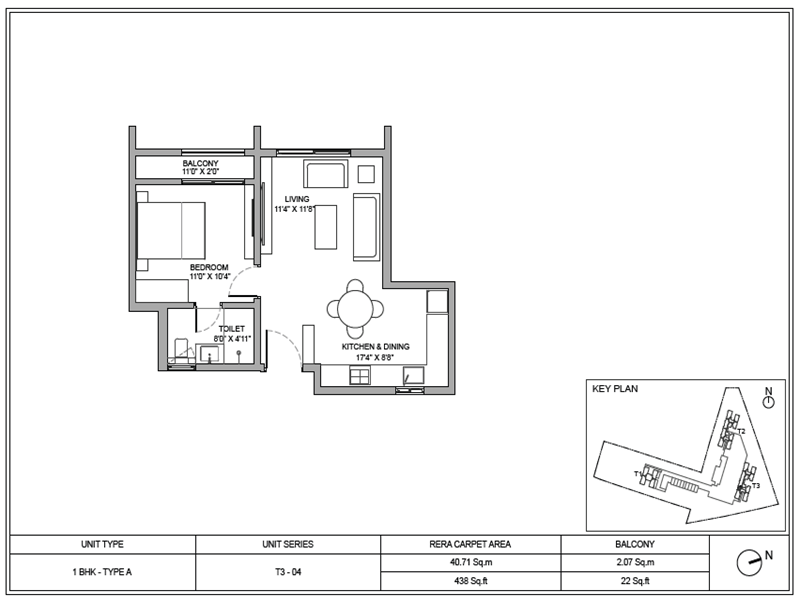 1 BHK 432 Sq Ft Floor Plan
1 BHK 432 Sq Ft Floor Plan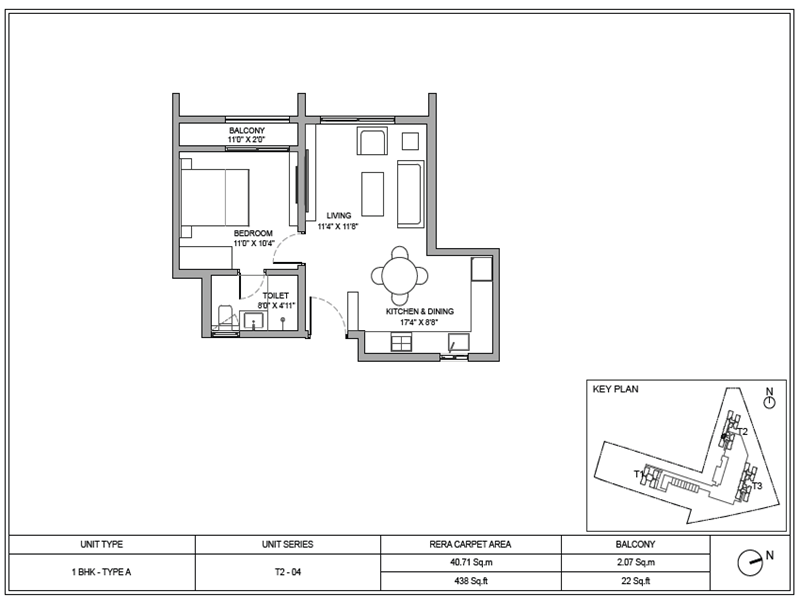 1 BHK 438 Sq Ft Floor Plan
1 BHK 438 Sq Ft Floor Plan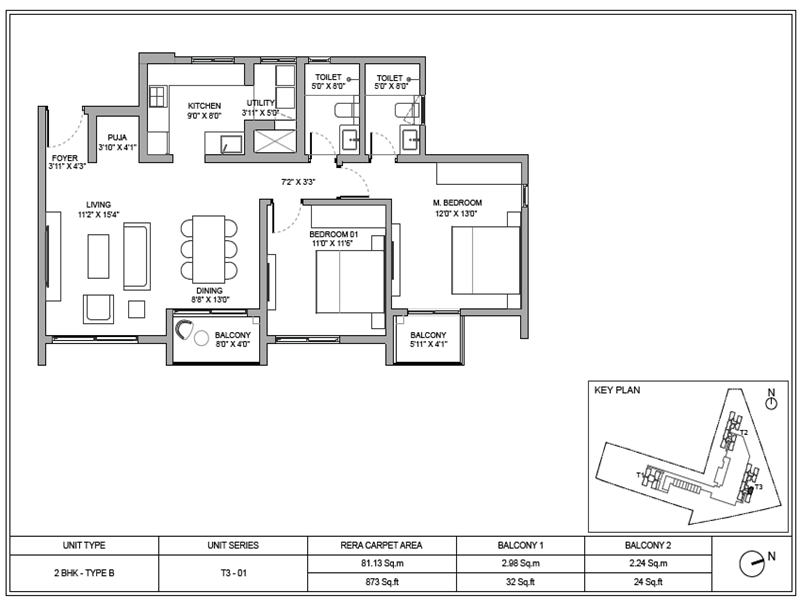 2 BHK 873 Sq Ft Floor Plan
2 BHK 873 Sq Ft Floor Plan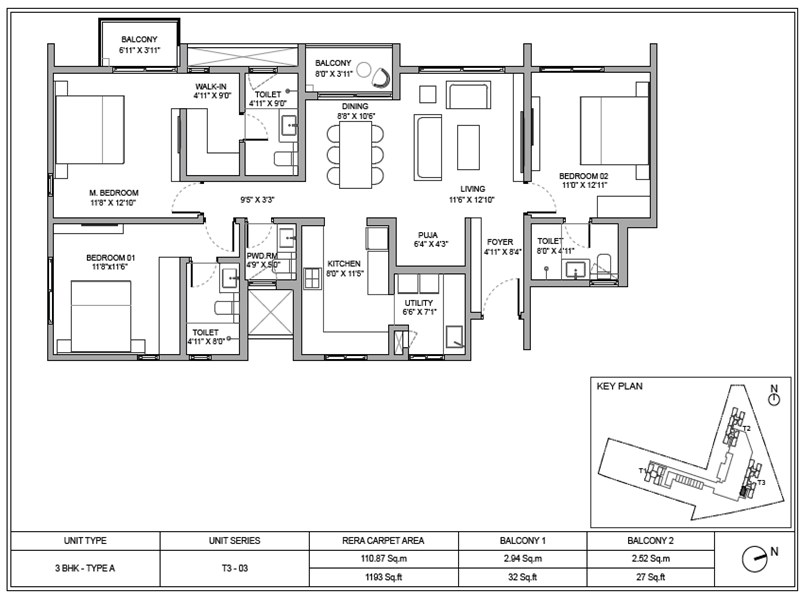 3 BHK 1193 Sq Ft Floor Plan
3 BHK 1193 Sq Ft Floor Plan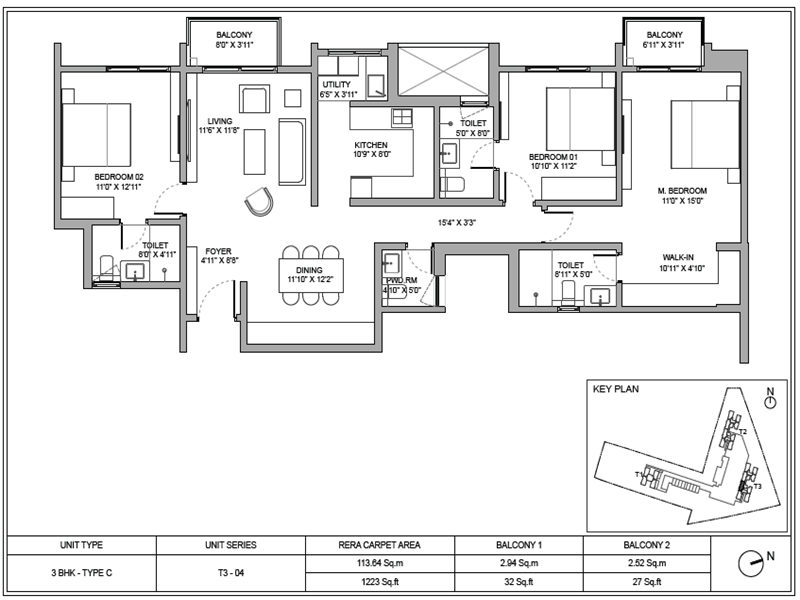 3 BHK 1223 Sq Ft Floor Plan
3 BHK 1223 Sq Ft Floor Plan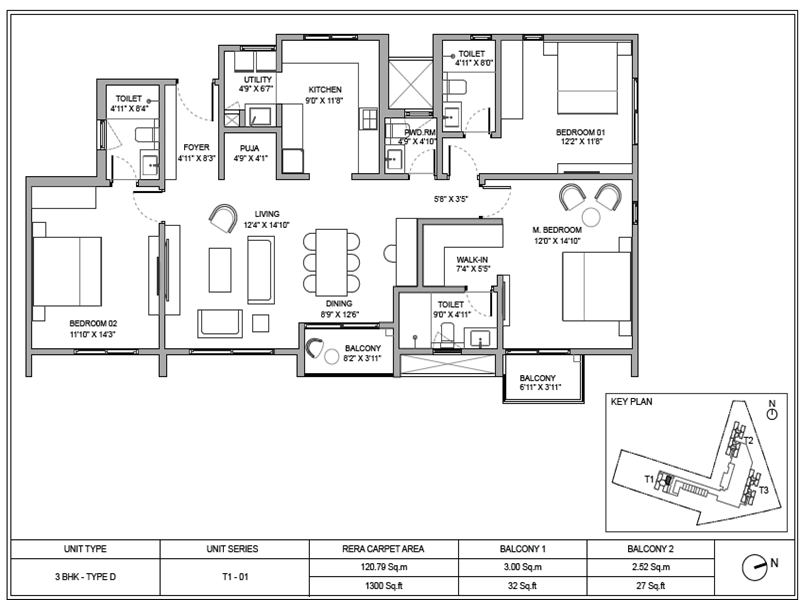 3 BHK 1300 Sq Ft Floor Plan
3 BHK 1300 Sq Ft Floor Plan