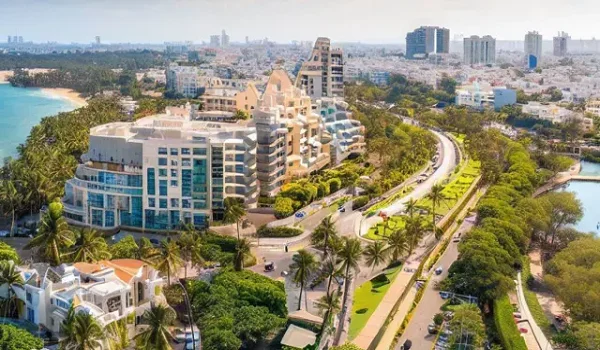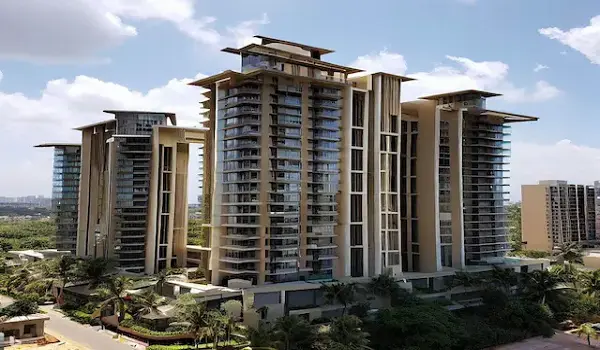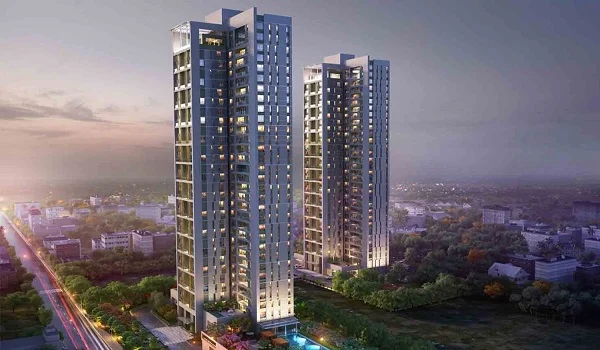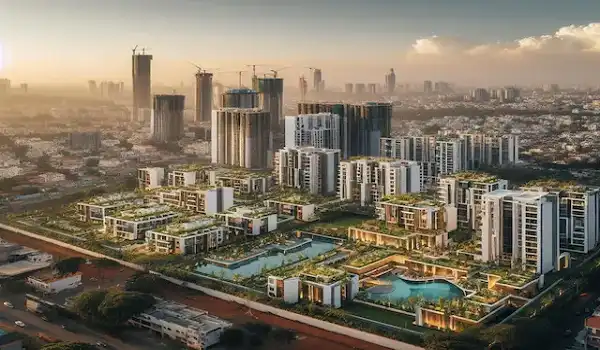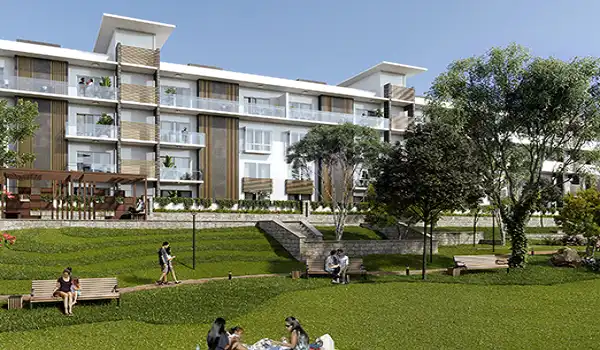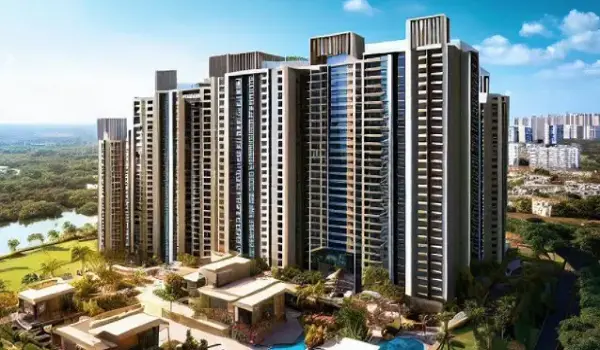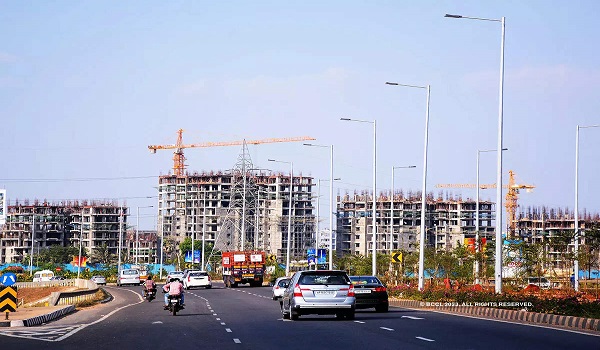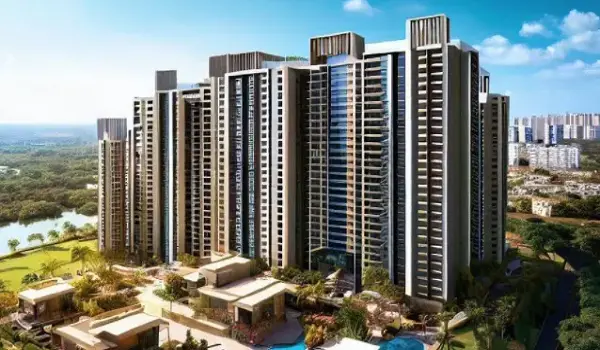Birla Ojasvi Specifications
Birla Ojasvi specifications include top-grade RCC structure, premium PVC insulated copper wire, best-quality paints, and vitrified tiles.
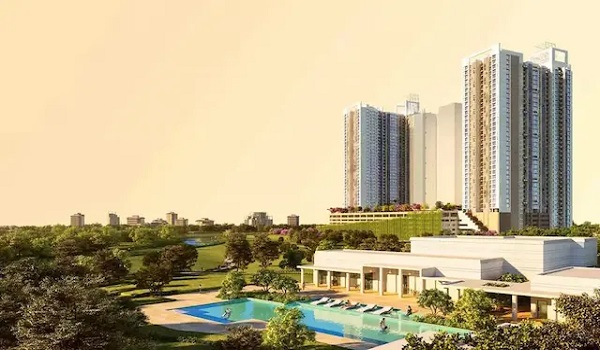
The project features the best materials and fittings. With 24x7 security and sustainable living, this township offers luxurious apartments and elegant row houses. Birla Estates Pvt Ltd launched this township in Rajarajeshwari Nagar (RR Nagar).

Specifications clearly define the property and explain what it offers. They help every buyer better understand the property and raw materials used. They also help to get a clear idea of the design, allowing every buyer to decide to buy the property. It is, therefore, essential to ensure that the best kinds of goods are used while constructing a home, and every reputable developer ascertains this.
Birla Ojasvi, nestled amidst the serene embrace of nature, presents contemporary residential properties. This project boasts exceptional specifications. This is a prestigious and wealthy project that harmoniously blends aesthetics and sustainability in the realm of residential living. Birla Estate has meticulously managed and maintained the entire residential project. This Builder is renowned for its supremacy in the residential real estate sector.
The detailed specifications of Birla Ojasvi are listed below:
STRUCTURE
- RCC Structure in shear wall technology
LOBBY & STAIRCASE
- Elegant lobby flooring on the Ground floor.
- The basement and all upper-floor lobbies flooring are in vitrified tiles.
- All lobby walls will be completed with a combination of texture paint and ceilings in distemper.
- Lift cladding in granite as per the architect's design.
- Service staircase, service lobby in Kota Stone, or Treads with cement tiles.
LIFTS
- All towers have lifts that are the right size and capacity.
- There are service lifts on every floor to move heavy items
- Lift cladding is made of granite in accordance with the builder's plan
APARTMENT FLOORING
- Vitrified tiles are in the foyer, living room, dining room, corridors, all bedrooms, kitchen, kitchen and utility room.
- Ceramic tiles in the Balcony.
KITCHEN
- Ceramic tile dado is provided along the designated counter length.
- RO/IG Points
TOILET
- Ceramic tiles on walls till false ceiling and ceramic tiles for flooring
- All toilets have countertop wash basins.
- EWCs and chrome plated fittings.
- Suspended pipelines concealed within a false ceiling in all toilets.
- Provision for exhaust fan.
- Chrome-plated tap with shower mixer.
- All toilets on the last two floors will get water from solar panels, with the provision of a geyser in the Master Toilet.
- Geysers are in all toilets except the last two floors, and instant Geysers are in the maid's toilet.
INTERNAL DOORS
- The main Door frame in Timber, and laminated flush shutters
- Internal Doors are provided with wooden frames and laminated flush shutters
PAINTING
- Premium External Emulsion on exterior walls
- Internal walls and ceiling in Emulsion Paint.
- All railings are in enamel paint.
EXTERNAL DOORS AND WINDOWS
- UPVC or Aluminum frames and sliding shutters for all outer doors or a combination of both wherever needed.
- UPVC or Aluminum framed windows with clear glass
ELECTRICAL
- All electrical wiring is covered in PVC-insulated copper wires with modular switches.
- Sufficient light points and power outlets are provided
- Individual meters and ELCB will be provided for all apartments.
- TV points are equipped in the living and all bedrooms.
- Telephone points are provided in the living room and kitchen only.
- Data points are provided in the living/study and master bedroom.
SECURITY SYSTEM
- CCTV at all entries and exits, also in key locations
- Security cabins at the entry for round-the-clock security
DG POWER
- Generators will be provided for all Common Areas.
AT ADDITIONAL COST
- DG POWER with 100% Backup for all apartments at additional cost
Security is the top priority, with fire safety equipment on all floors. Suitable Capacity Passenger and Service Lifts are there in every housing block. There is an intercom facility with full security. CCTV cameras are there at all important points to enhance people's safety. The project offers premium houses with excellent specifications.
The project is incredible because of its exclusive design and supreme construction. Quality products are there, which offers a perfect house for buyers. The specifications make it an obvious choice for modern buyers as the new go destination for booking a dream house.
Frequently Asked Questions
1. What are the electrical specifications at Birla Ojasvi?
At Birla Ojasvi, every residential unit is connected to the grid power from BESCOM, with additional 100% backup from DG Power for all villaments. The building is equipped with PVC-insulated copper wiring and modular switches to ensure the highest level of electrical safety.
2. Are the houses amply ventilated and lit?
The project features modern homes that are stunningly laid out, elegantly well-lit, and properly ventilated throughout the year. Most of the windows and balconies are thoughtfully positioned to achieve this.
3. What security measures are in place at Birla Ojasvi?
Birla Ojasvi offers 24x7 security with round-the-clock monitoring and safety for homeowners. CCTV surveillance is extensively deployed, and hardwood, with aluminium frames, is used for the main and internal doors, ensuring robust security.
4. Will the project provide a lift facility?
There are high-speed elevators and service lifts in every high-rise structure in the complex, and these are of suitable capacity.
3. What are the specifications utilised in Birla Ojasvi?
The Birla Trimaya kitchens have a modern, stylish, practical layout that makes the most of the space. The countertops are of glossy and polished granite. These provide a lot of workspace and plenty of room for meal preparation. Lots of warehouse facilities are provided in these well-planned spaces. Because of the ceramic worktops and walls, it is easy to keep the kitchen clean effortlessly.
Disclaimer: Any content mentioned in this website is for information purpose only and Prices are subject to change without notice. This website is just for the purpose of information only and not to be considered as an official website.
| Call |
|
|


