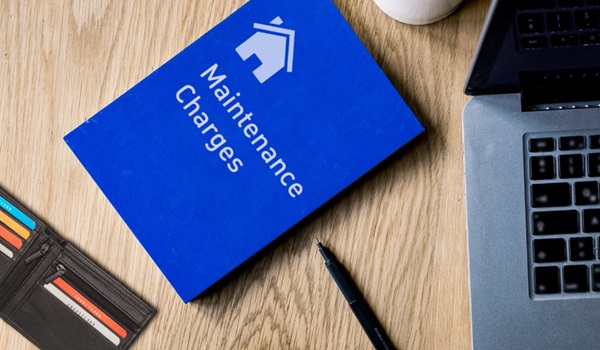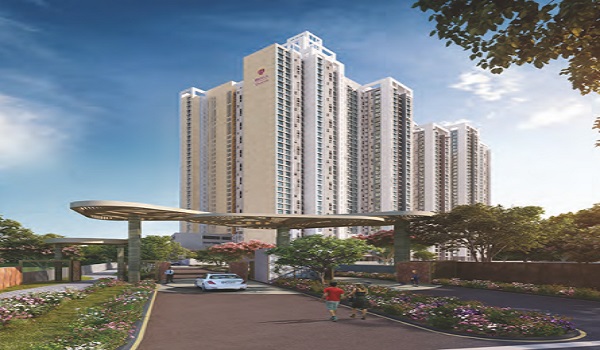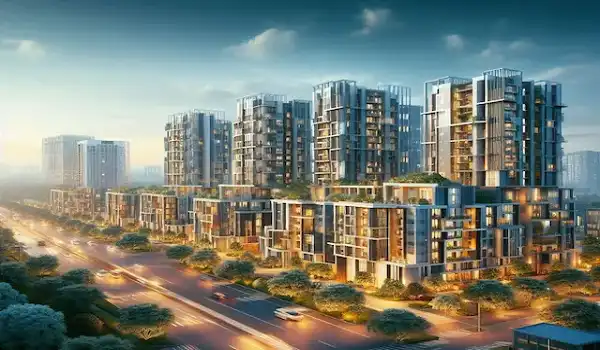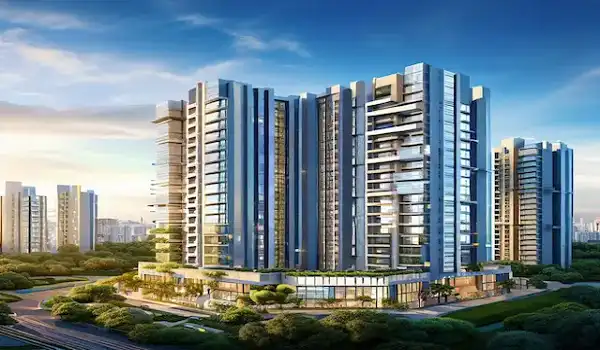Birla Ojasvi 3 BHK Floor Plan
The floor plan 3 BHK apartment in Birla Ojasvi includes a foyer, a living and dining area, 3 bedrooms, a balcony, 3 bathrooms, and a kitchen with an attached utility. It maximizes space and area ranges from 1252 sq. ft to 1387 sq. ft.
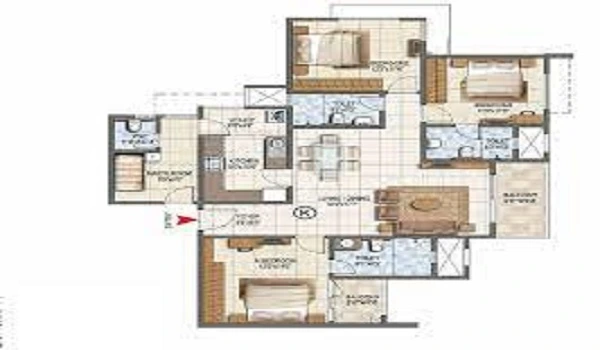
A three-bedroom floor plan gives an ideal combination of comfort, space, and functionality. It is convenient for large families with numerous children, blended families, and extended families.
Birla Ojasvi offers 3 BHK apartments in two types:
- 3 BHK luxury – 1,252 sq. ft to 1,282 sq. ft
- 3 BHK Signature – 1,361 sq. ft to 1,387 sq. f
Birla Estates is developing Birla Ojasvi, a new township near Rajarajeshwari Nagar, offering a wide range of home layout options, empowering you to choose the one that best suits your needs.
Birla Ojasvi Highlights
|
|
|
|
|
|
|
|
|
|
|
|
|
|
|
|
|
|
|
|
|
|
|
|
|
|
|
|
|
|
For more clarity, let's delve into a typical 3 BHK floor plan of Birla Estates. Birla Ojasvi 3 BHK floor plan will be like
| Rooms | Sizes in Sqft |
|---|---|
| Foyer | 13.11*4.11 Sq.Ft |
| Living Room | 17.1*9.8 Sq.Ft |
| Dining Room | 12.6*10.4 Sq.Ft |
| Dining Room Balcony | 4.7*8.4 Sq.Ft |
| Kitchen | 8.2*9.2 Sq.Ft |
| Kitchen Utility | 8*3.11 Sq.Ft |
| Bedroom 1 | 13.9*10 Sq.Ft |
| Bedroom 2 | 11.6*12.2 Sq.Ft |
| Bedroom 3 | 13.9*10 Sq.Ft |
| Bedroom 1 Balcony | 11*3.7 Sq.Ft |
| Bedroom 2 Balcony | 9*3.7 Sq.Ft |
| Common Toilet | 8.2*4.11 Sq.Ft |
| Bedroom 1 Attached Toilet | 7.1*5.3 Sq.Ft |
We get a lot of benefits from a 3 BHK floor plan, like
Large Living area:
A 3 BHK floor plan's ample living area is one of its most notable qualities. The home's three bedrooms, living room, and kitchen provide plenty of space for people to walk around. Families will love this roomy arrangement, which provides ample breathing room without feeling crowded.
Flexibility in Design:
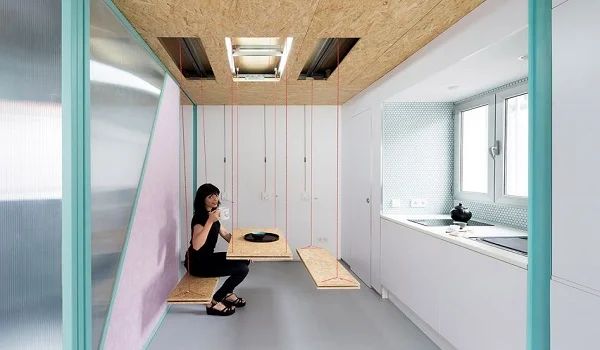
Because of the additional room, we can more creatively arrange the living rooms of a 3 BHK floor plan. We can use the additional room as a
- home office
- the guest room
- children's play area.
Enhanced Resale Value:
In the real estate market, homes featuring a three-bedroom apartment fetch a higher price when sold. The layout's adaptability draws in a wider spectrum of prospective customers and makes it a desirable investment. There is always a need for three- bedroom homes, whether from individuals looking for additional space for different purposes or from families with growing families.
Perfect for Growing Families:
A 3 BHK floor plan house is a great option for growing families. The extra bedrooms meet the needs of developing kids by providing them with personal areas as they age. In addition to having the convenience of being able to watch over the younger members of the family, parents can also benefit from having a separate bedroom and privacy.
